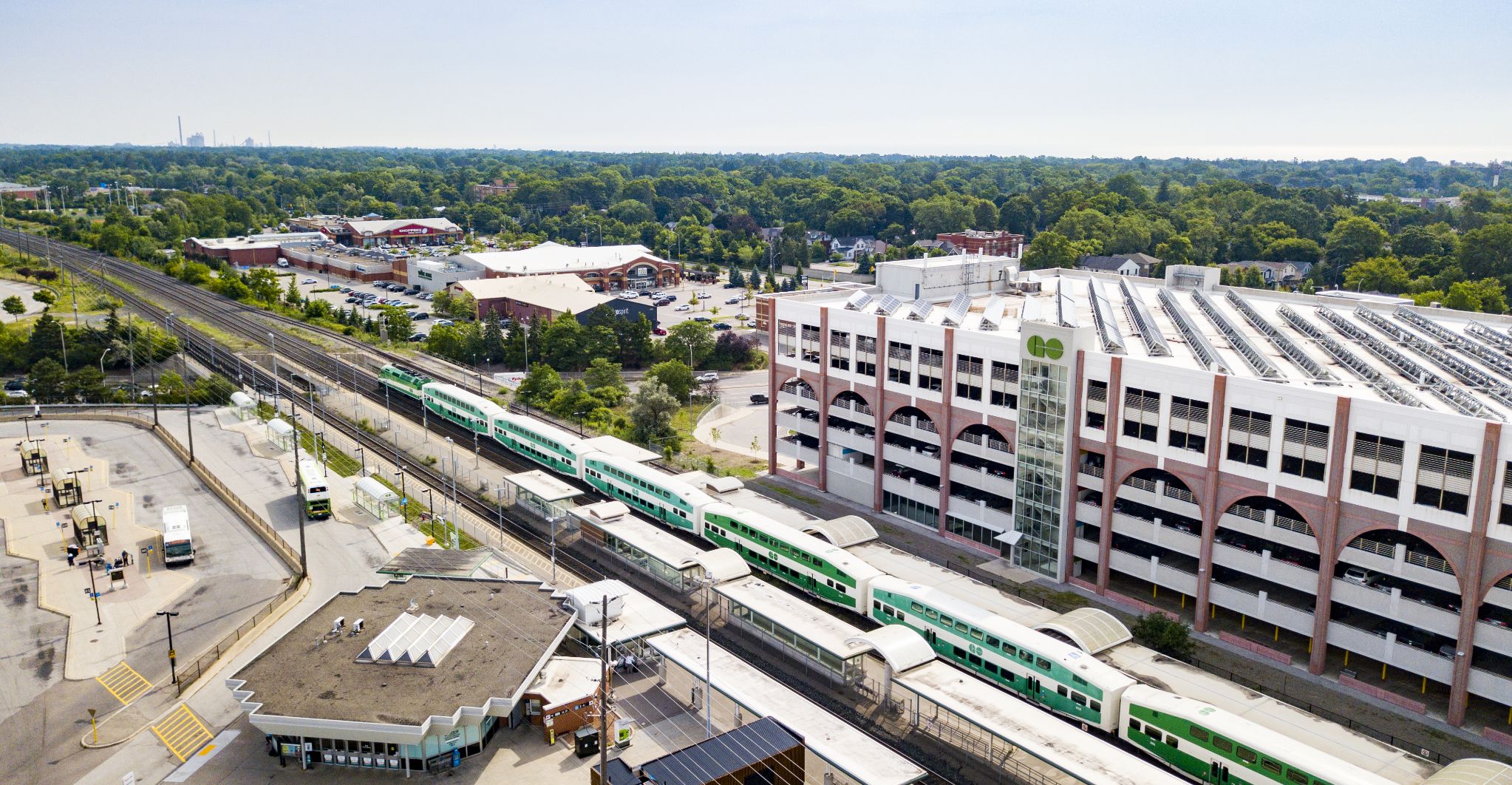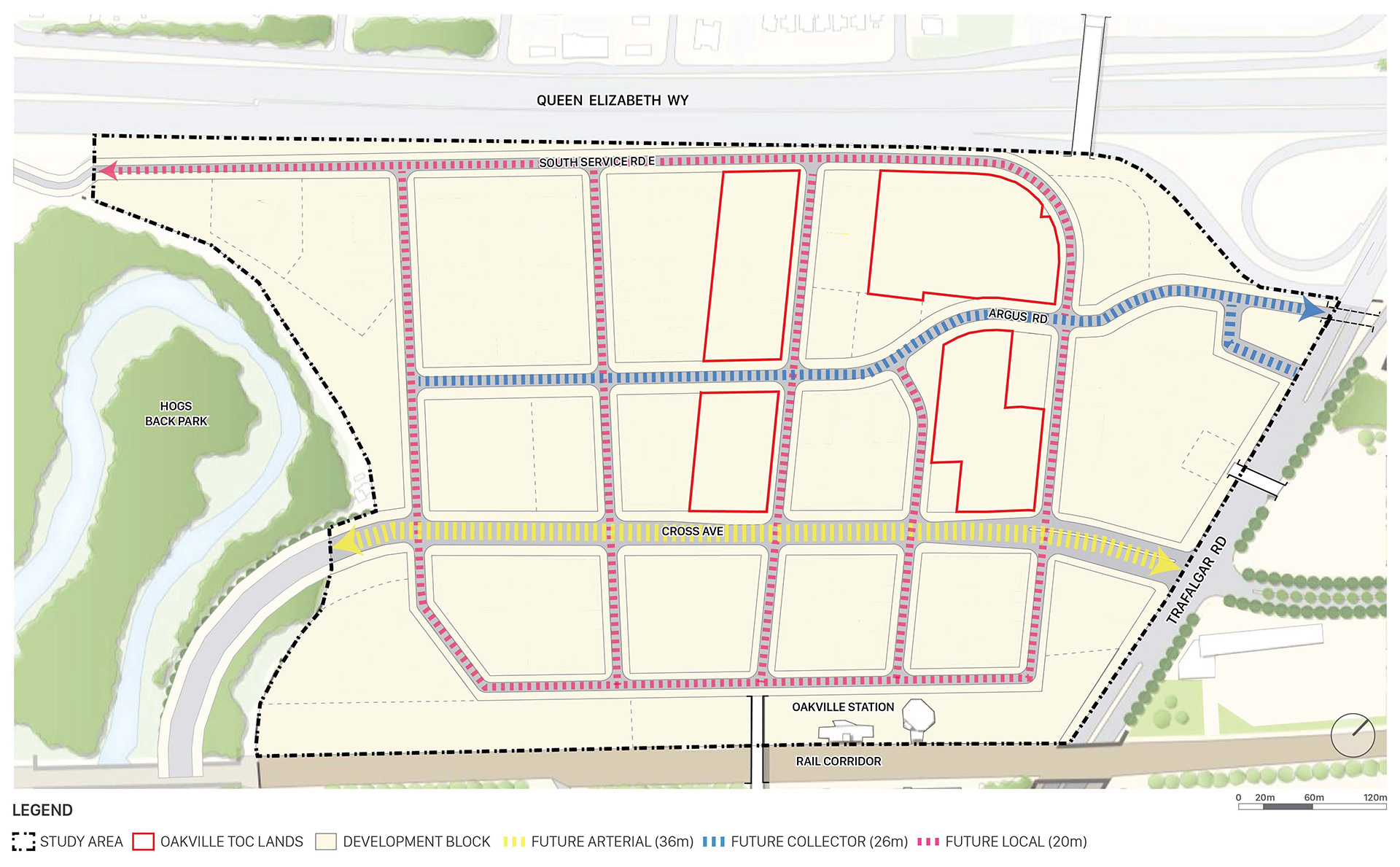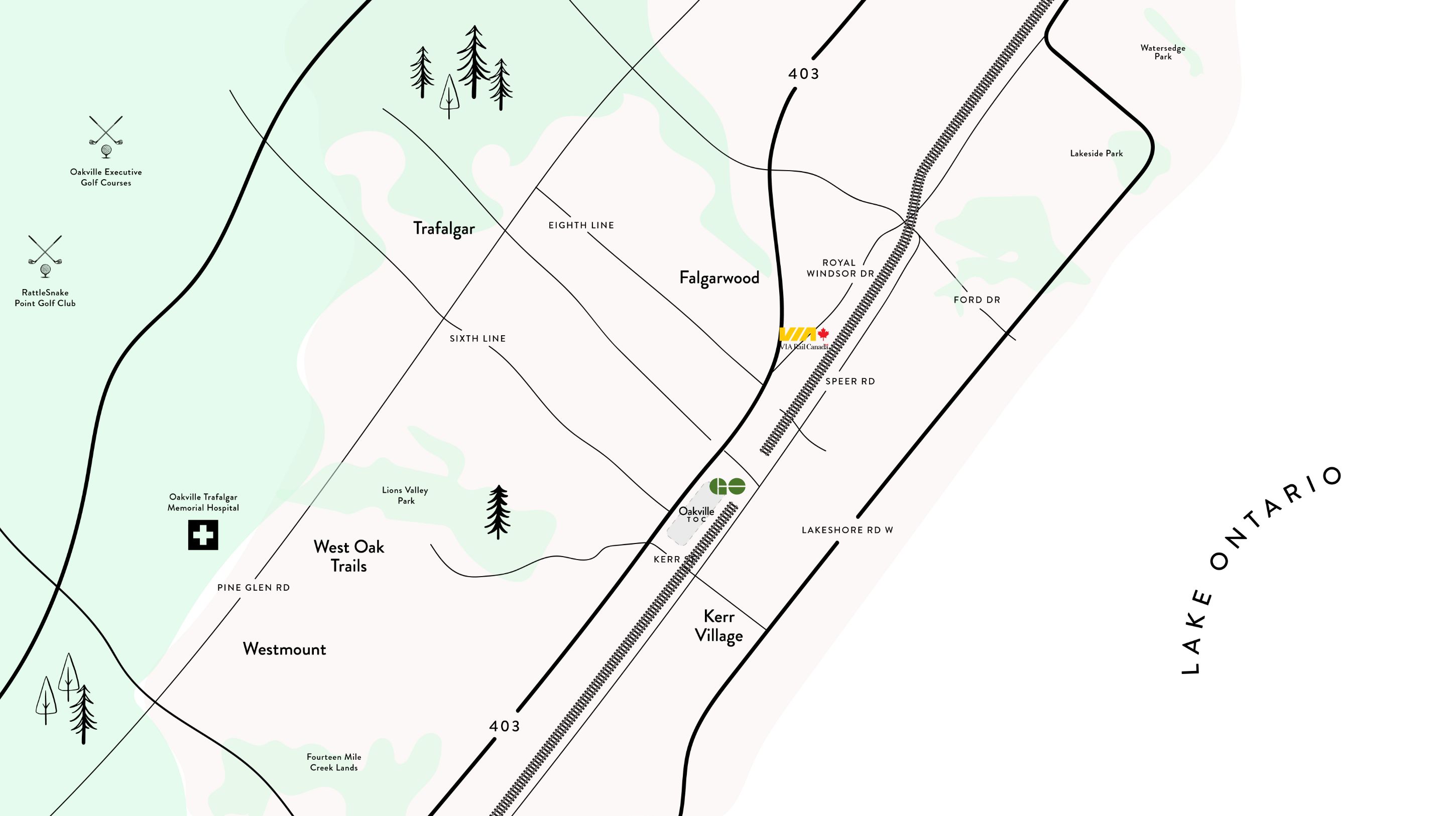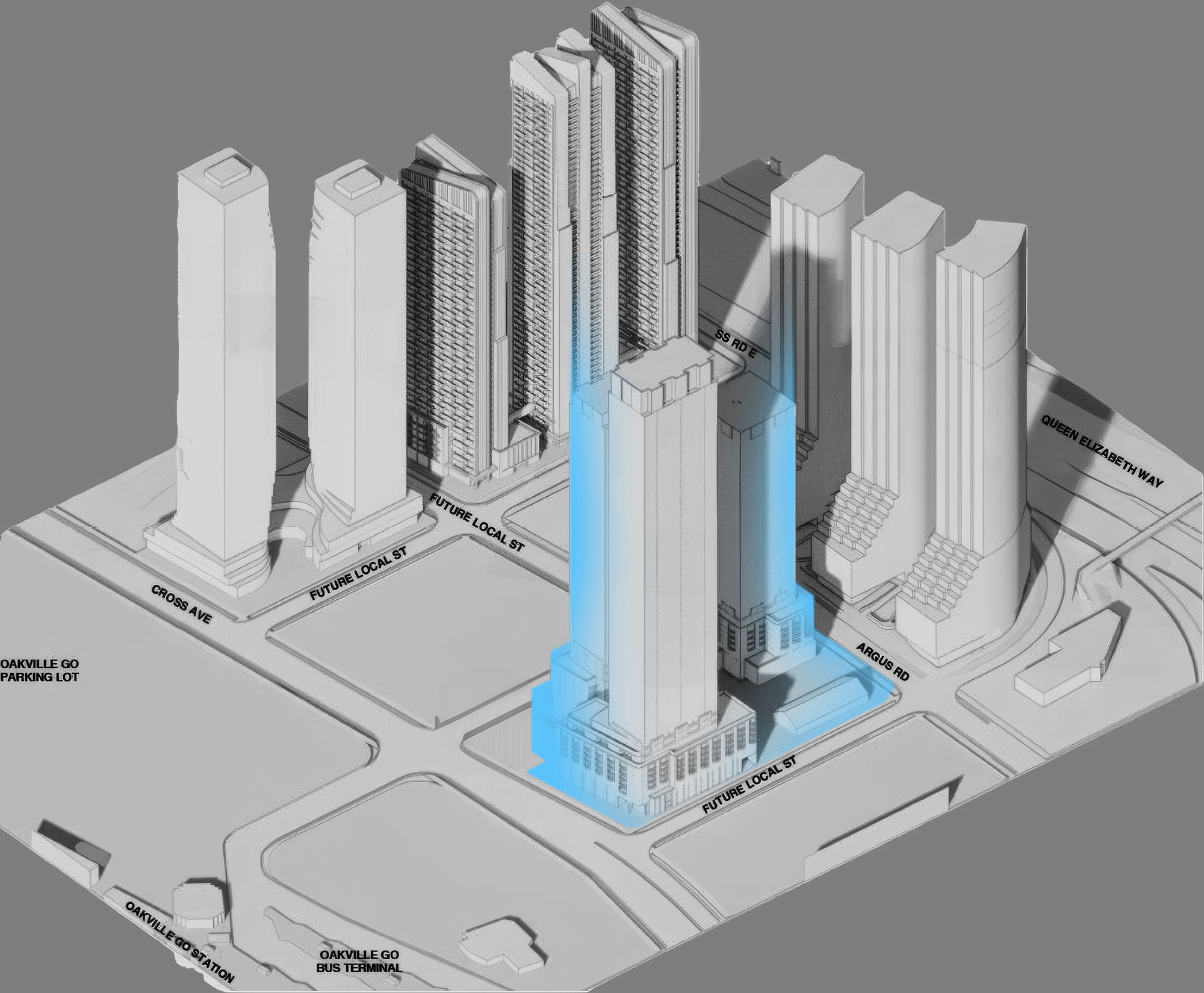











Midtown Oakville
About
The Site
The proposed transit-oriented community (TOC) site is in the northeast portion of the Midtown Oakville Urban Growth Centre, an area generally bound by the Queen Elizabeth Way to the north, Trafalgar Road to the east, the GO Transit/VIA rail corridor to the south, and Hogs Back Park to the west. The site consists of four land parcels along Cross Avenue, Argus Road and South Service Road, and currently holds a hotel and three commercial plazas. The proposal would see the area transformed into a mixed-use TOC anchored by the Oakville GO Station along the Lakeshore West Line.

The TOC Program
The TOC program was created by the Province of Ontario to build vibrant, mixed-use communities that will bring more housing, including affordable housing options, jobs, retail, and public amenities near and around transit stations. The program encourages collaboration with all parties involved: province, municipality, local community, and builders.
The proposed TOC in Midtown Oakville would provide new housing, privately-owned publicly accessible open spaces (POPS), office and retail spaces, as well as community amenities. It would also increase transit access and connectivity by optimizing street connections to improve mobility via the re-alignment of Cross Avenue and Argus Road, and the introduction of new north-south and east-west roads creating a comprehensive urban grid network for Midtown Oakville.



With a significant emphasis on commercial and office uses, the proposed Oakville TOC will accomodate approximately 400 new jobs within a 3-6 minute walk of a major transit station - the Oakville GO station - and provide convenient connections to thousands of commuters that both live and work at the site. The proposed TOC would create approximately 15,000 square metres of non-residential uses and will include office space and a variety of pedestrian-oriented retail/commercial spaces.
Sustainability
site benefits
Economic Activity

The proposed TOC is designed with a compact built form that features a vibrant public realm and a diverse mix of uses while expanding access to convenient transportation options. It is designed in a way to mitigate and adapt to climate change impacts through sustainability measures such as:
- Energy efficiency by reducing the window-to-wall ratio
- Geothermal and wastewater heat recovery systems to reuse energy from cooling to heating seasonally
- Permeable paving and tree planting to reduce heat island effect
- High-quality landscaping that includes native/drought tolerant plantings
Adapt to climate
change impacts

The proposed TOC is anticipated to deliver approximately 6,881 residential units in a range of unit types and sizes and become a community that is home to about 11,200 residents. Residential units would be distributed over four distinct development blocks in 11 towers. Each building would include high-quality communal indoor and outdoor amenity spaces that would provide residents and the overall community with a variety of recreation options and contribute positively to community building.
Connectivity
Home to approximately
11,600 residents

The site is currently vehicle-oriented and is not conducive to pedestrian activity or active transportation. The proposed TOC would allow for a complete redesign of the road network with a re-alignment of Cross Avenue and Argus Road, and the introduction of new north-south and east-west roads to create smaller, urban blocks that promote a variety of transportation options. Bike paths are planned along Argus Road and Cross Avenue, and new bridges and underpasses are proposed to provide efficient connections to and from Midtown Oakville as a whole.
Oakville GO Station is becoming an increasingly accessible transit hub for the community, providing direct connection to VIA Rail, Oshawa and Milton GO bus services, and the future Trafalgar Road Bus Rapid Transit (BRT) service between Midtown Oakville and Highway 407. The proposed TOC located a short 3-6 minute walk to the station is therefore well-positioned to creating convenience for residents, visitors and commuters travelling across the region.
Community Benefits
Accessible transit hub
for the community

The proposed TOC would feature several community benefits that would support the creation of a neighbourhood that would be close to transit, jobs, amenities, and community services. About 15 per cent of the site will be vibrant open space (in the form of POPS) at the ground level, which will be programmed to facilitate movement throughout the site. In addition, the proposed TOC offers retail and office uses, as well as new community-oriented uses including a new daycare, public library, a multi-purpose community-oriented space and a community centre.
ECONOMIC ACTIVITY
Community
Benefits

public Engagement
Oakville TOC Public Engagement
The Province of Ontario and Distrikt Developments conducted a robust engagement process to gather feedback on the proposed Oakville TOC. Please see the timeline below for more information on the upcoming public engagements.

Proposal Highlights


217 Cross Avenue & 571 Argus Road
Architect: BDP Quadrangle
Building Heights: 49, 52 and 56-storeys
Residential: 1,958 units
Open Space: 2,574 square metres
Retail/Office/Library: 4,179 square metres
157-165 Cross Avenue
Architect: Teeple Architects
Building Heights: 52 and 56-storeys
Residential: 1,221 units
Open Space: 606 square metres
Retail/Office/Daycare: 4,318 square metres
166 South Service
Architect: Sweeny&Co
Building Heights: 49, 50 and 56-storeys
Residential: 1,848 units
Open Space: 1,926 square metres
Retail/Community Centre: 4,018 square metres
590 Argus Road
Architect: Teeple Architects
Building Heights: 45, 51 and 56-storeys
Residential: 1,854 units
Open Space: 2,781 square metres
Retail/Office/Community Space: 2,420 square metres
Project Timeline
November 14, 2024
TOC Development Submission
to the Town of Oakville
December 10th, 2024
Virtual Engagement Session
Watch the recording
December 10th, 2024
Survey closed on January 10, 2025.
December 12th, 2024
In-person Engagement Session
Holiday Inn Oakville, 590 Argus Road
Drop in anytime between 4 – 7 p.m.
November 17, 2025
TOC Development Resubmission
to the Town of Oakville
Early 2026
Release of Engagement
Summary Report
Resubmission Documents
Reports & Engagement Materials
The following technical documents and community engagement resources for Oakville TOC are available upon request.
Click here to submit your request.
Check back here to review the most recent reports and engagement materials for the TOC proposal.
TOC Application
(including civil engineering plans)
team
Distrikt Developments
Distrikt combines institutional real estate private equity with ground-up development and joint venture experience. They deliver solid, sustainable performance projects and returns for all their partners. Distrikt engages that experience alongside local communities, mindful of all their stakeholders—purchasers and tenants, investors and partners, municipalities, staff and the environment.












FAQ
Frequently Asked Questions
1. What is the proposed timing of this project?
Pending approval, the TOC would be constructed over four phases starting at 157-165 Cross Avenue . We anticipate that construction would be complete within 25 years.
2. How much publicly accessible open space is proposed?
About 15 percent of the TOC site (7,888 square metres) will be open space (POPS) at the ground level. These open spaces will be used in a variety of ways, and will support the creation of a vibrant community, where residents and visitors can meet, relax and play.
3. What types of commercial uses and community facilities are being considered?
The proposed TOC offers retail and office uses, as well as new community-oriented uses including a new daycare, public library, a multi-purpose community-oriented space and a community centre.
4. What is the unit mix, including family sized units?
The TOC proposes approximately 6,881 units, with 34 percent allocated to family-sized units (2- and 3-bedrooms).
5. What transportation strategies are part of the proposal?
The active transportation strategy could provide new mobility infrastructure (new streets, signalized intersections, pedestrian linkages, public realm enhancements, bike racks, bike paths, etc.) to enhance connectivity and build upon the transit accessibility of Oakville GO Station. The active transportation measures 6,954 bike parking spaces within the new residential buildings will help reduce car reliance in the community.
6. How is Metrolinx expanding GO service to meet the needs of the TOC?
The Lakeshore West Line Go Expansion project is creating more trips and more trains to make travel to and from Oakville GO Station more efficient. There will be 15-minute service or better throughout the day between Toronto and Burlington, alongside new hourly service to and from Hamilton seven days a week.
7. Where can I learn more about the province’s TOC program?
Please visit Ontario.ca/transitorientedcommunities to learn more about Ontario’s plan to build vibrant, mixed-use communities that will bring more housing, including affordable housing options, and jobs within a short distance of transit.
contact us
We’d like to hear from you
Do you have any questions or comments? Please fill out the form and someone from our team will get back to you soon.
Thank you for your interest.

